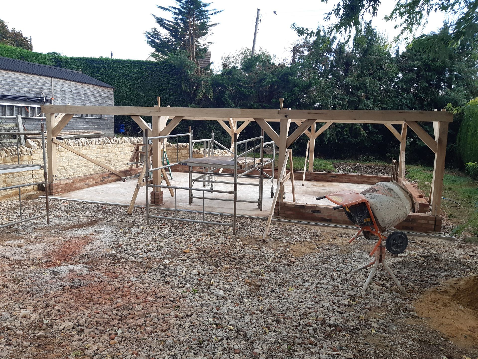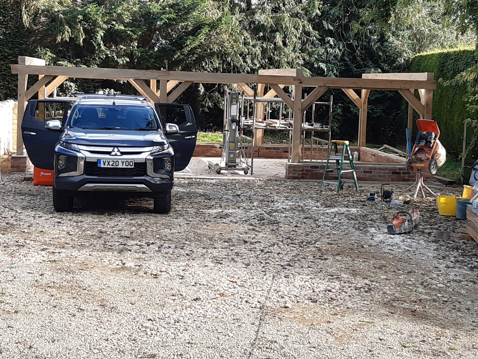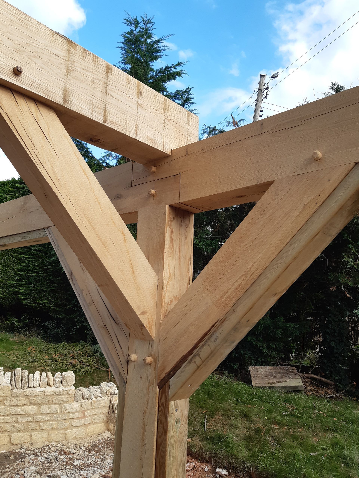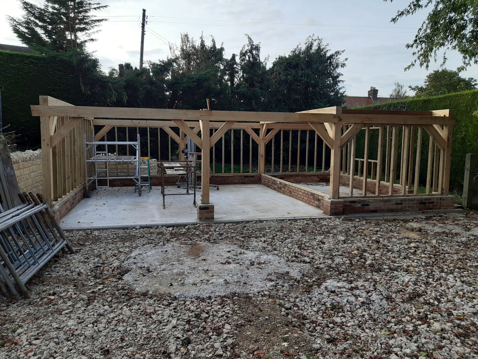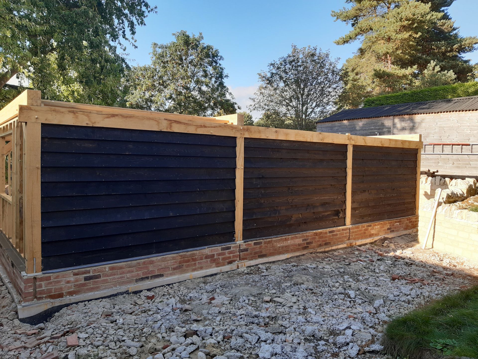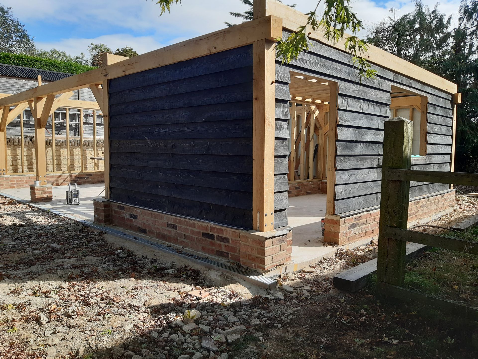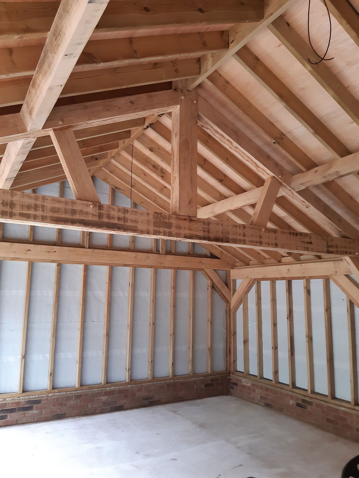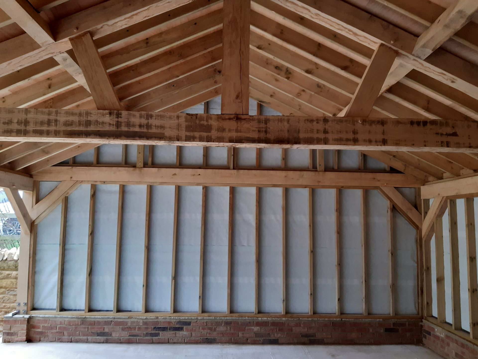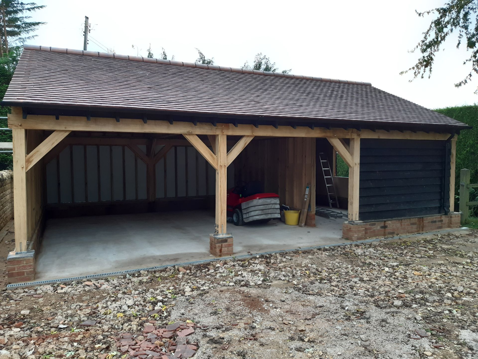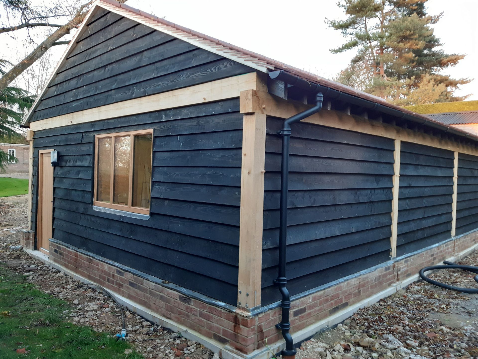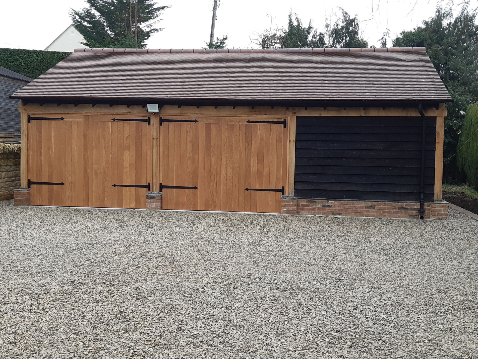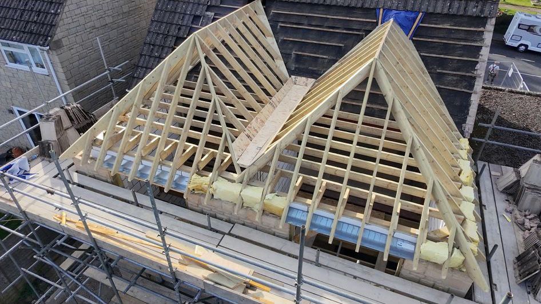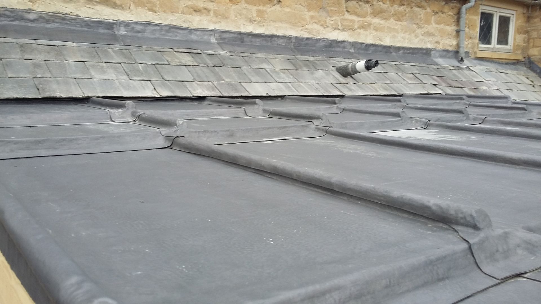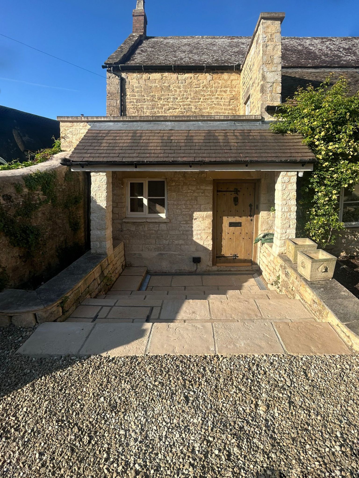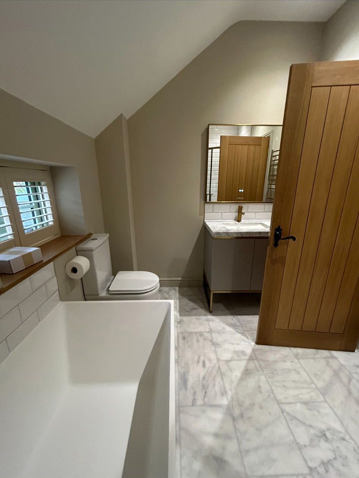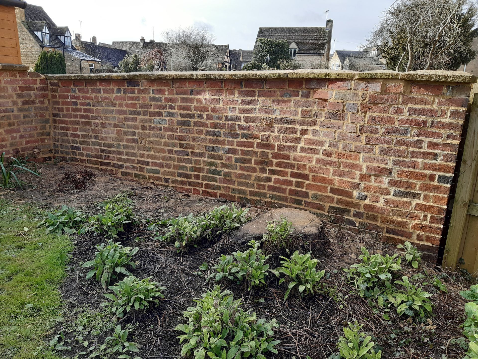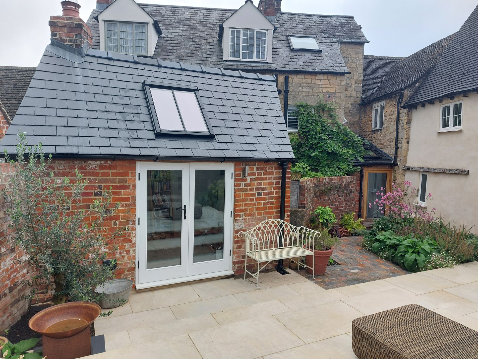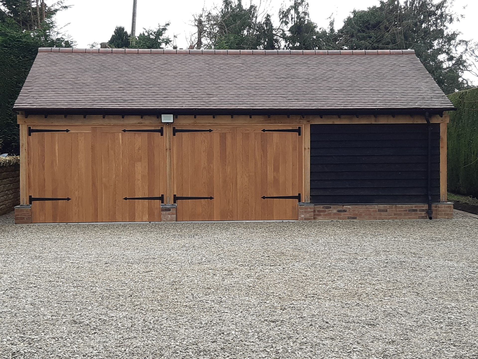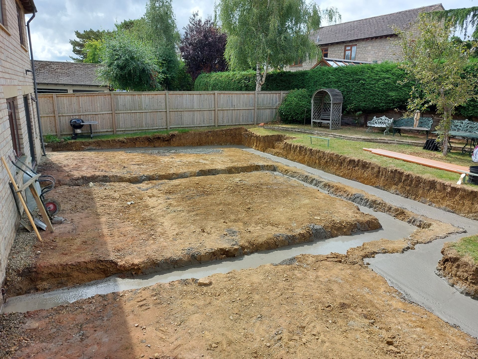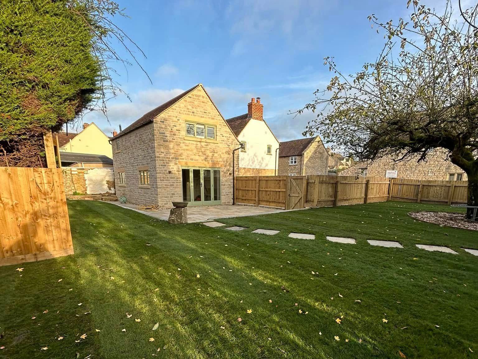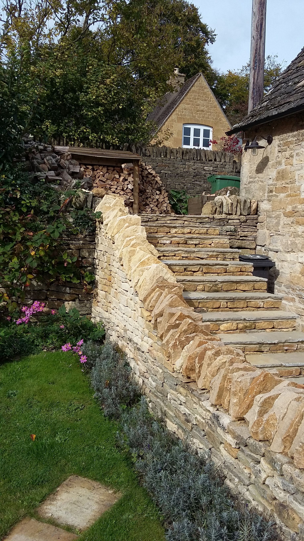Timber-Framed Double Garage
Winchcombe
About
This recently completed project showcases the design and construction of a standalone timber-framed double garage, thoughtfully built with an additional third bay for storage or workshop use—combining functionality, craftsmanship, and natural materials in a clean, cohesive design.
Constructed on a designed piled foundation and suspended concrete floor slab. The entire structure is constructed from solid wood, with a gently sloping roof that complements the surrounding landscape and ensures practical water runoff. The two main garage bays are fitted with handmade solid oak doors, built to last and designed to blend seamlessly with the building’s rustic, architectural style. The rear and side elevations, including the dedicated workshop area, are clad in black-stained timber planks set neatly between exposed structural support beams, adding both strength and striking visual detail. The contrasting tones of natural wood and black panelling give the structure a modern yet rural aesthetic—perfectly suited to its countryside setting. This project is a great example of purpose-built timber construction that balances durability, style, and versatility—designed to meet the client’s practical needs while enhancing the character of the property.
What we say
This was all about solid craftsmanship—natural materials, clean lines, and a versatile space that’ll serve for years to come.
Robin Shaw
Let’s talk about your project
We take pride in every project we undertake. Our portfolio includes elegant extensions to historic homes, high-spec refurbishments, single storey extensions and bespoke new builds that sit beautifully in the local landscape. Every build reflects our attention to detail and commitment to excellence.


