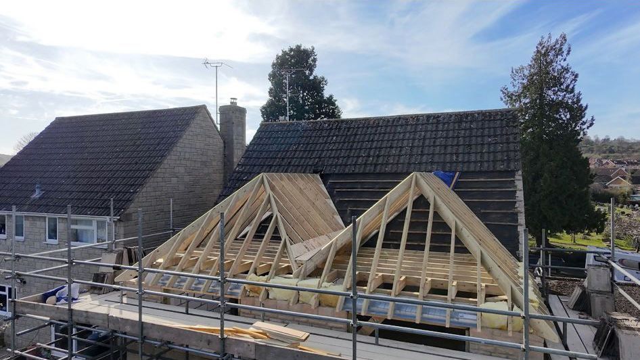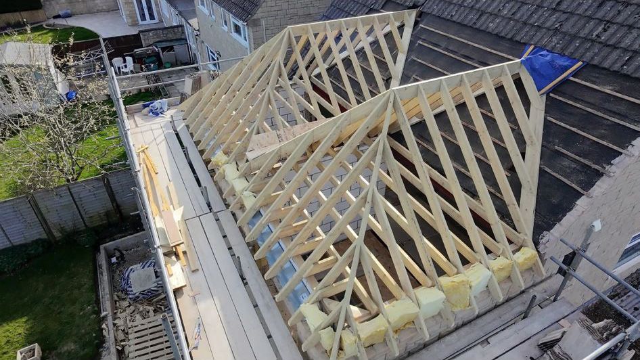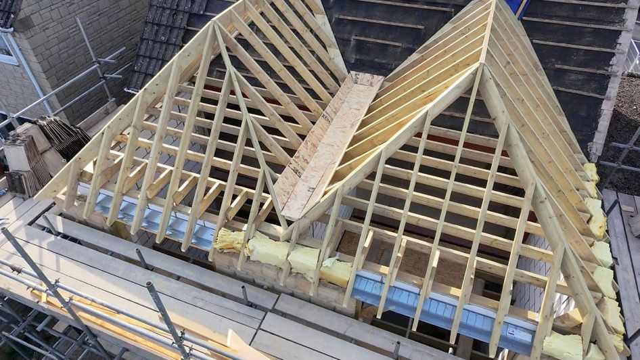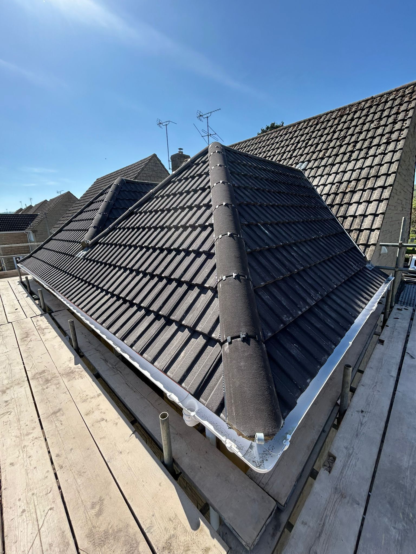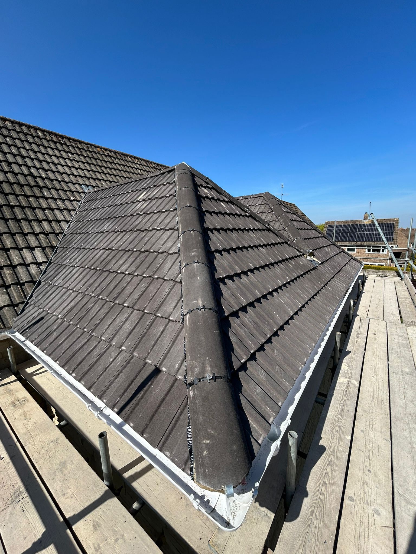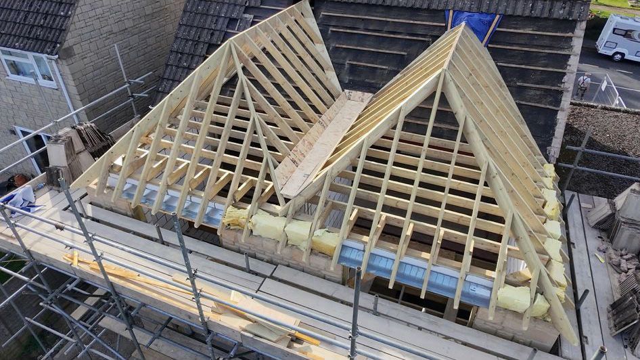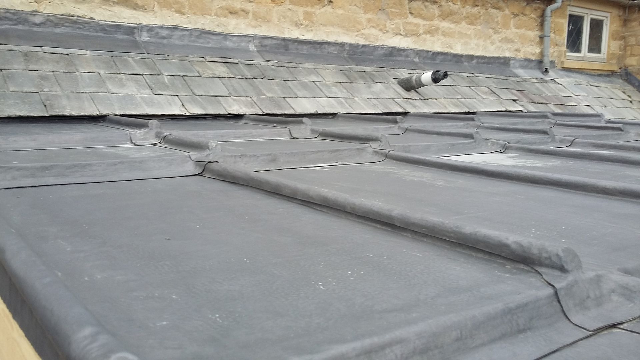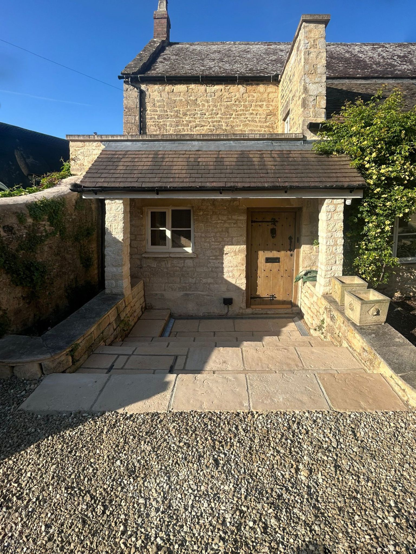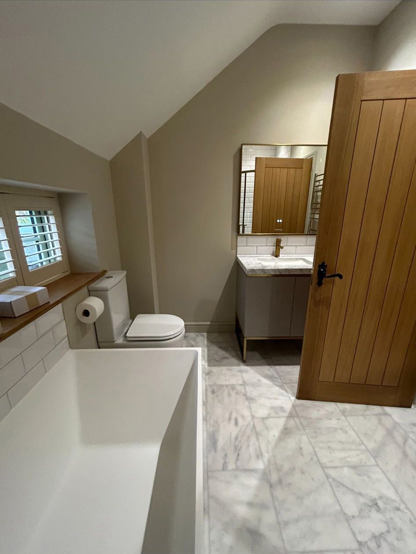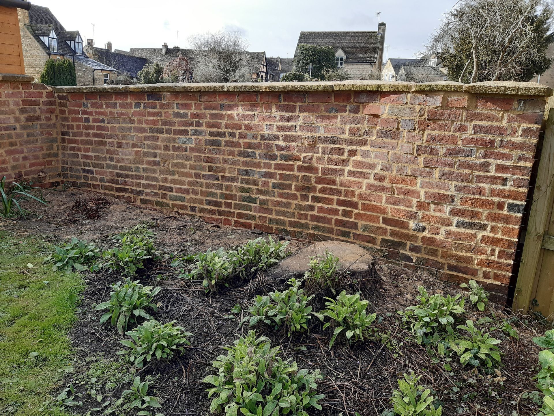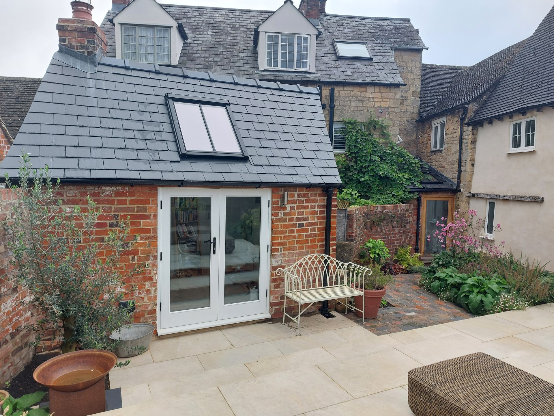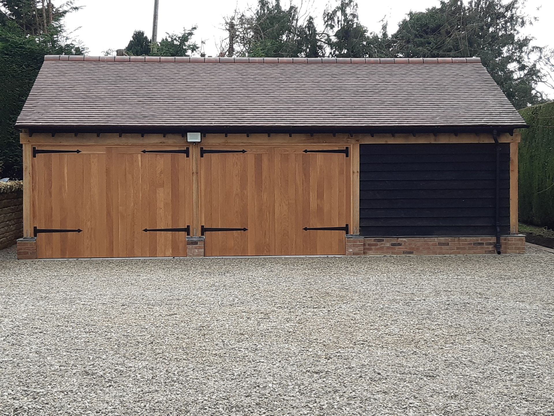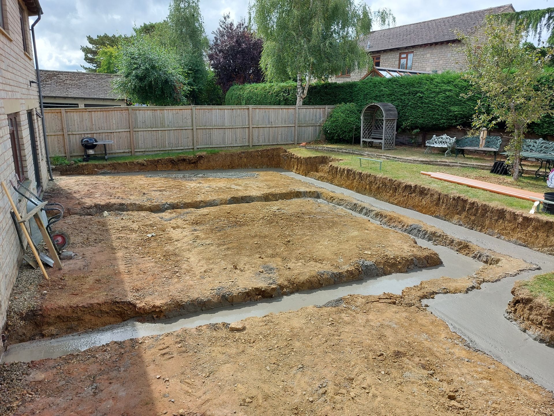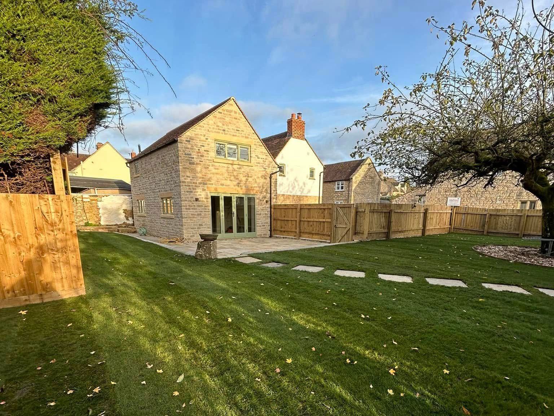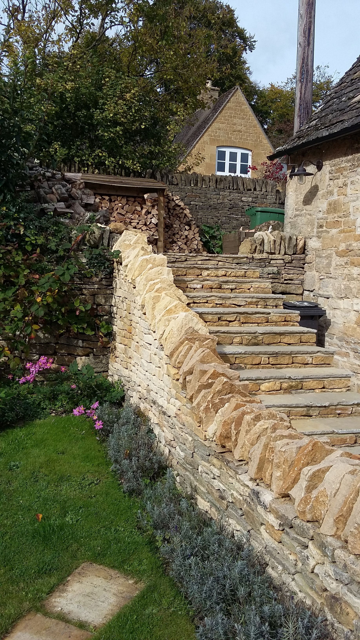Twin Gables
Winchcombe
About
For this residential roofing project, our team was tasked with designing and constructing two prominent hip gables as part of a new extension that linked on to an existing sloped roof. The project began with a comprehensive structural assessment to ensure the existing framing could support the new gable extensions. Once confirmed, we proceeded to frame two symmetrical hip gables, each positioned strategically on the main roof slope to create visual balance and add depth to the roofline. Each gable was constructed using precisely hand cut treated timber and assembled on-site for a perfect fit. The roof was then seamlessly tied into the main existing roof structure using advanced flashing techniques and weatherproofing to ensure long-term durability. The integration of new soffits and fascia tied the look together and provided a clean, polished finish, providing both style and ventilation. This dual hip gable upgrade not only adds distinctive architectural character but also softens the impact of this new structure when viewed externally and provides a practical management system of the roof water. Another example of how thoughtful design and expert craftsmanship can transform a home's exterior — enhancing both functionality and curb appeal.
What we say
Adding these two gables really brought the whole roofline to life — it gave the home character and added structural value without overcomplicating the design.
Robin Shaw
Let’s talk about your project
We take pride in every project we undertake. Our portfolio includes elegant extensions to historic homes, high-spec refurbishments, single storey extensions and bespoke new builds that sit beautifully in the local landscape. Every build reflects our attention to detail and commitment to excellence.


